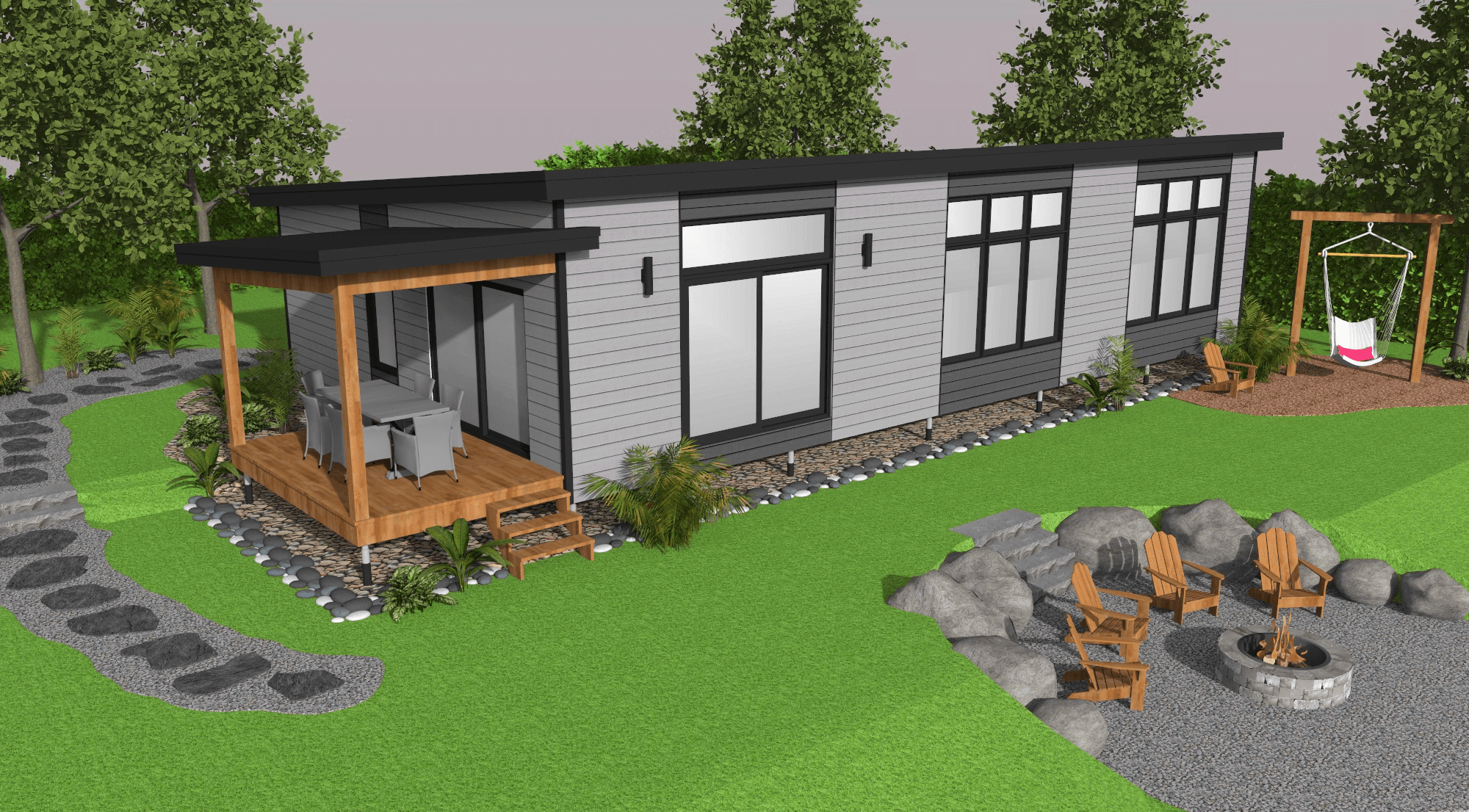YÄNI
1220 sq. ft. | 2 bedrooms | 1 bathroom
Bright and spacious are the best words to describe the YÄNI. With its 1220 square feet, this model offers you a large open-plan living space including a full kitchen, dining area and living room adjoining an 8'-0'' x 12'-0'' covered gallery. You'll be charmed by its generous fenestration, which lets in light from both sides of the home. This model is built on 2 modules, and installation can be completed in 48 hours. Production lead times for this cottage are 1 to 3 months, depending on current projects.
What's included in the base price
The turnkey price includes everything related to the construction of your home, including: energy-efficient windows, bedroom closets, kitchen and bathroom cabinets, plumbing fixtures, electricity and lighting, air exchanger, water heater, solid wood finish, pine paneling walls, flooring, exterior siding, pest control, delivery of first 50 KM, finishing during installation (completed in 1 day).
You'll need to find your own lot (we have a few partnerships that can help). You'll be responsible for preparing your land for the installation of the home, choosing between a foundation or screw piles. You'll also be in charge of the crane, if needed, and the electrical and plumbing connections (completed in 1-2 days).




