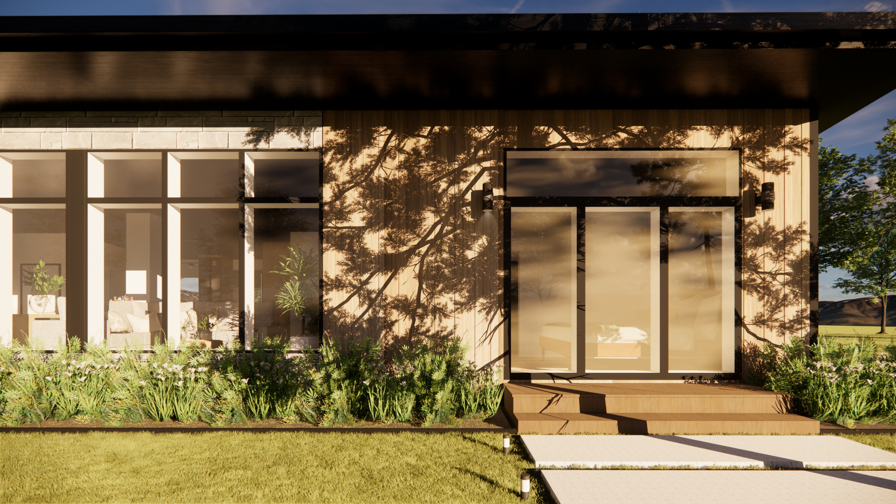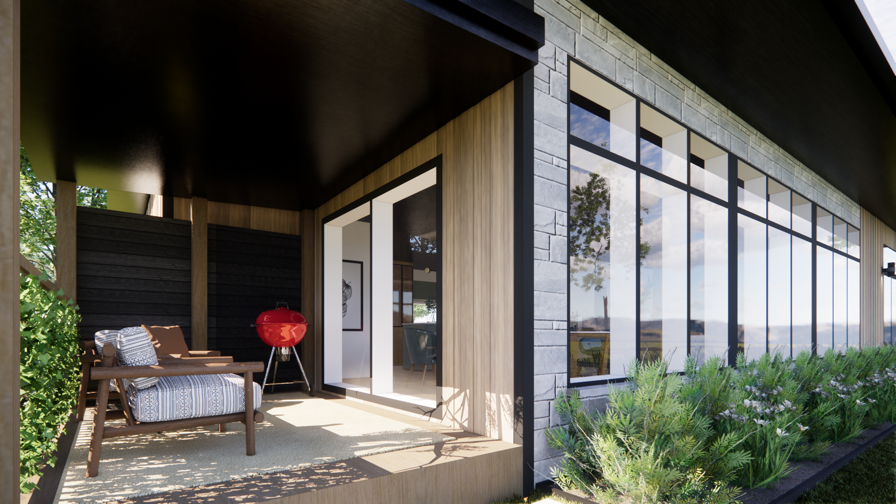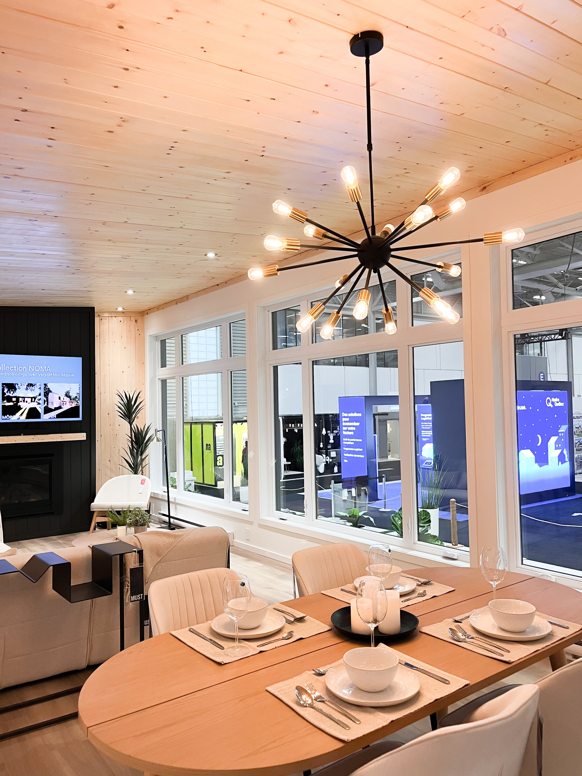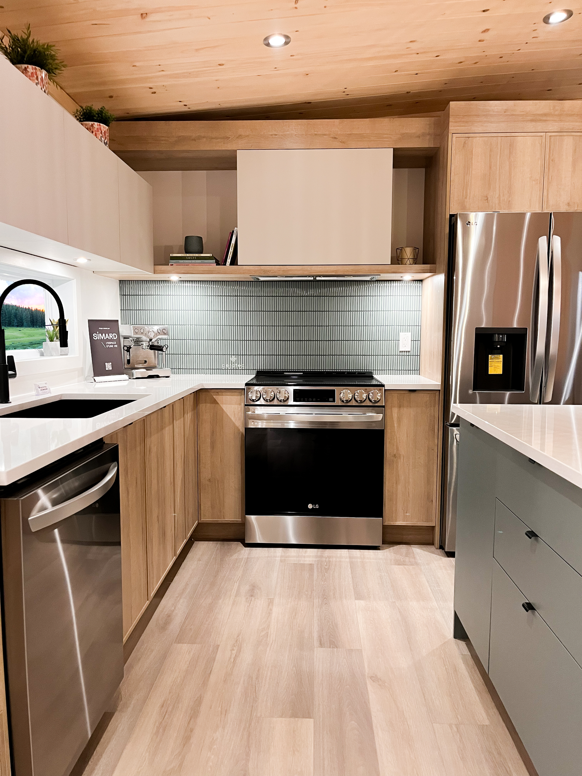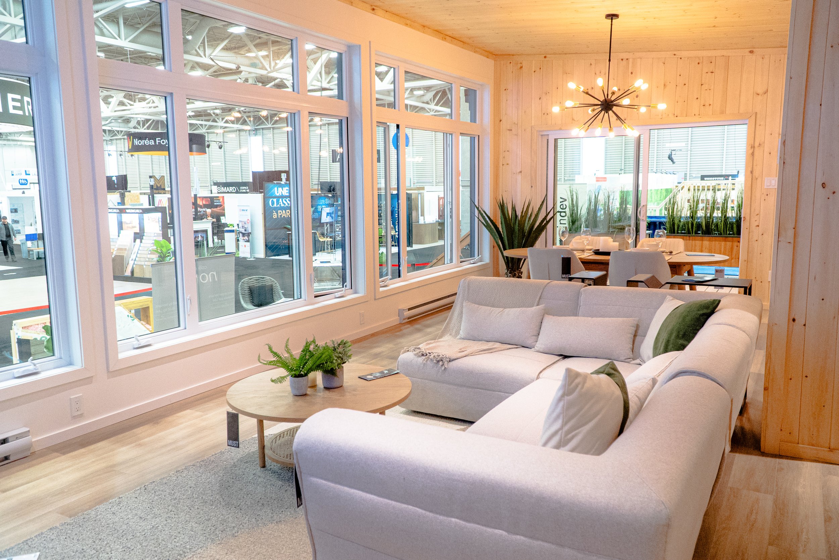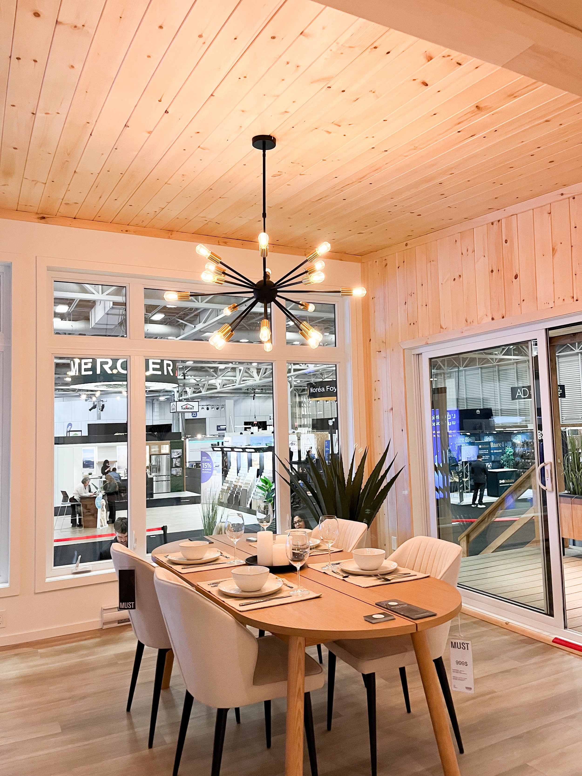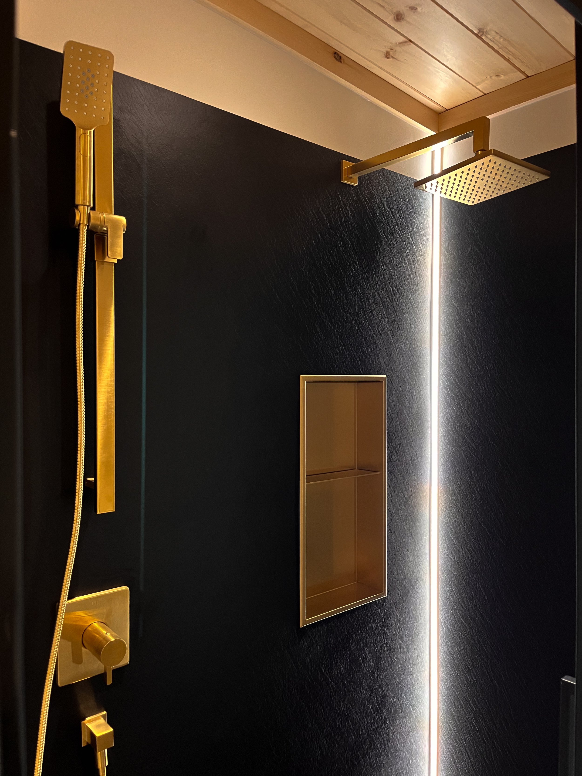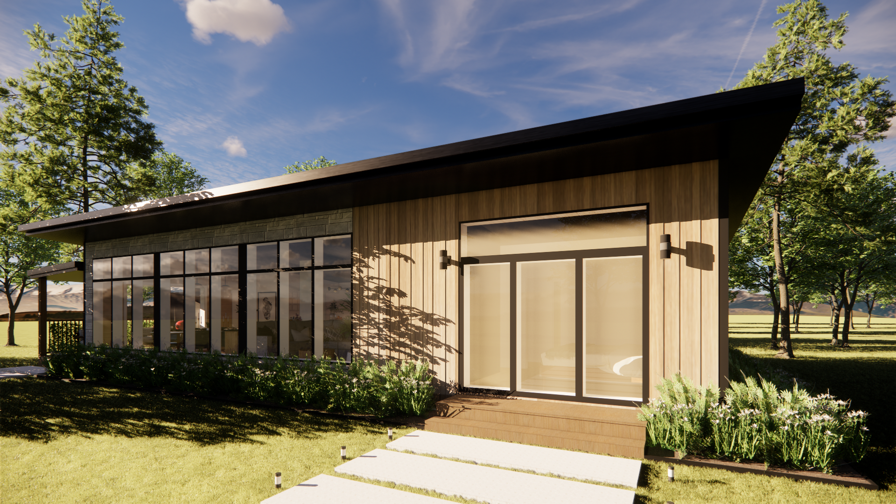YÄNI 2.0
1400 sq. ft. | 2 bedrooms | 1 bathroom
This 1400-square-foot contemporary home offers a warm refuge, combining style and functionality. The exterior cladding of screwed stone and steel panels gives the YÄNI model a unique aesthetic, highlighted by energy-efficient triple-glazed windows that flood the spaces with natural light. Superior insulation ensures a pleasant atmosphere all year round. Inside, custom polyester kitchen cabinets add a touch of elegance, complemented by stone composite flooring. Closets in the bedrooms offer practical storage, while the equipment included, from plumbing accessories to an electrical system with LED lighting, ensures uncompromising everyday living.
For those who prefer energy autonomy, we offer an eco-autonomous option with the Or solar package, integrating solar panels, batteries and propane heating.
A home where comfort meets simplicity, YÄNI embodies unpretentious elegance, an invitation to enjoy everyday life in an exceptional setting!
Its high-end features:
YÄNI 26'-7 5/8'' X 51"-6 3/4' (1408 sq. ft.) living area 1312 sq. ft.
Energetic and abundant black pvc windows:
1 patio door 9'-0" master bedroom
3 9'-0" front windows
2 large corner windows in bedroom #2
1 horizontal window, cuisine
5/8 varnished pine paneling ceiling and gypsum walls
High-end kitchen (Quartz countertop, luxury cabinetry, sink and faucets)
Full bathroom (shower with door, freestanding tub, toilet and vanity sink)
Walk-in closet with organization system in master bedroom
Entry vestibule with 4'-6" x 7'-6" storage space
Built-in propane fireplace
Gallery, composite floor
Ceramic tiles: bathroom floor / kitchen backsplash
6' Quartz island and walk-in pantry
Exterior cladding in screwed stone and Mac Métal
Roofing Armour Stick HD sticky membrane



